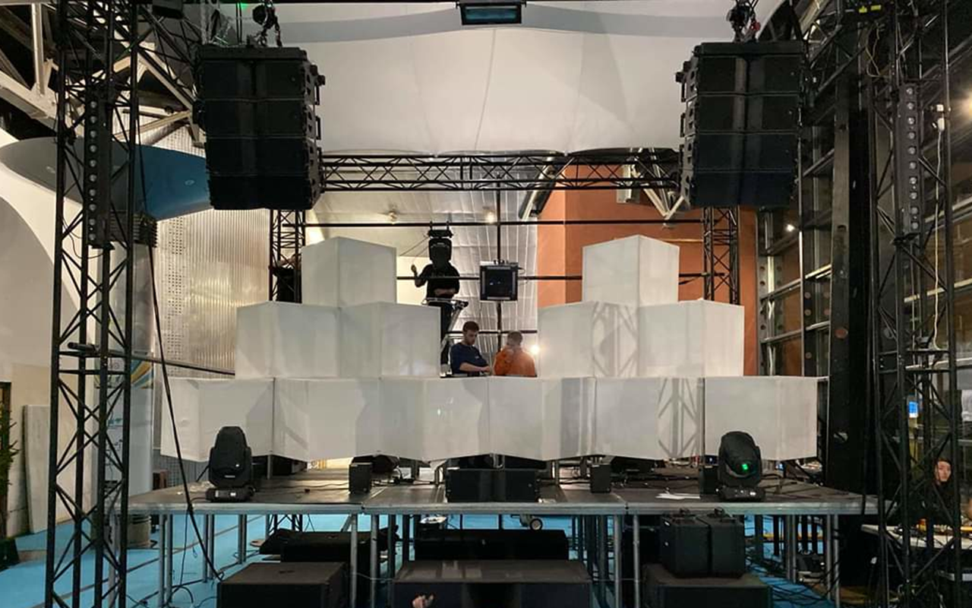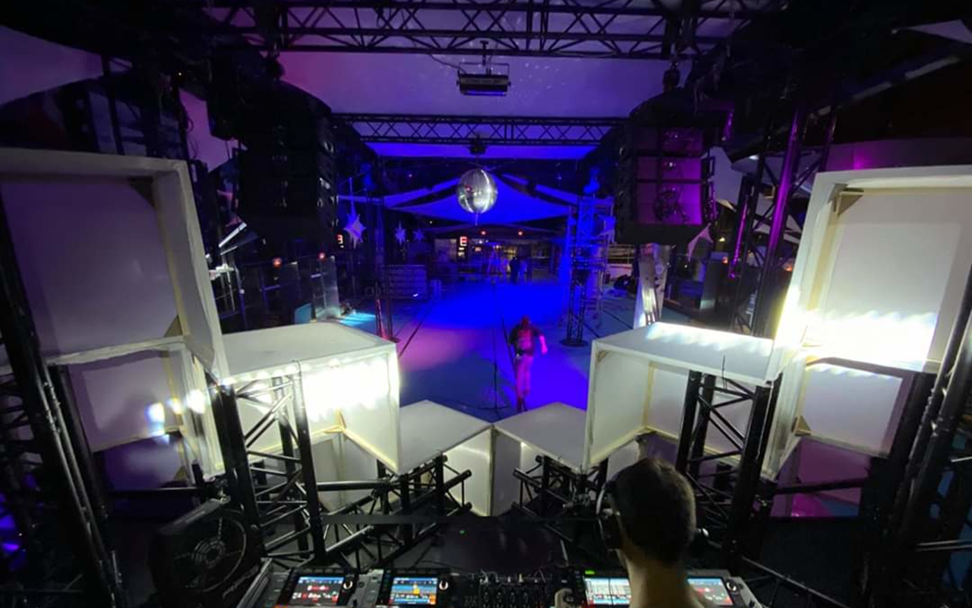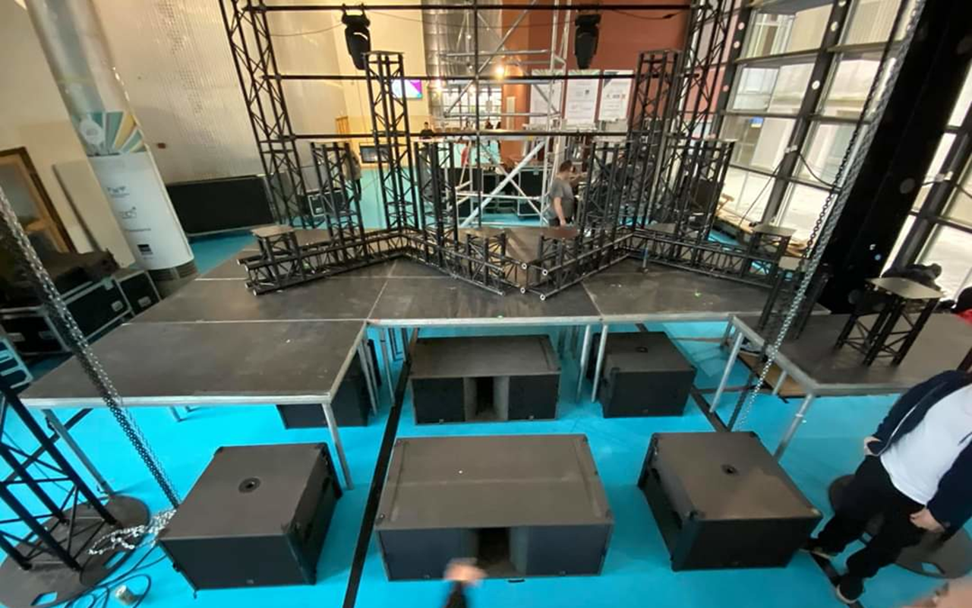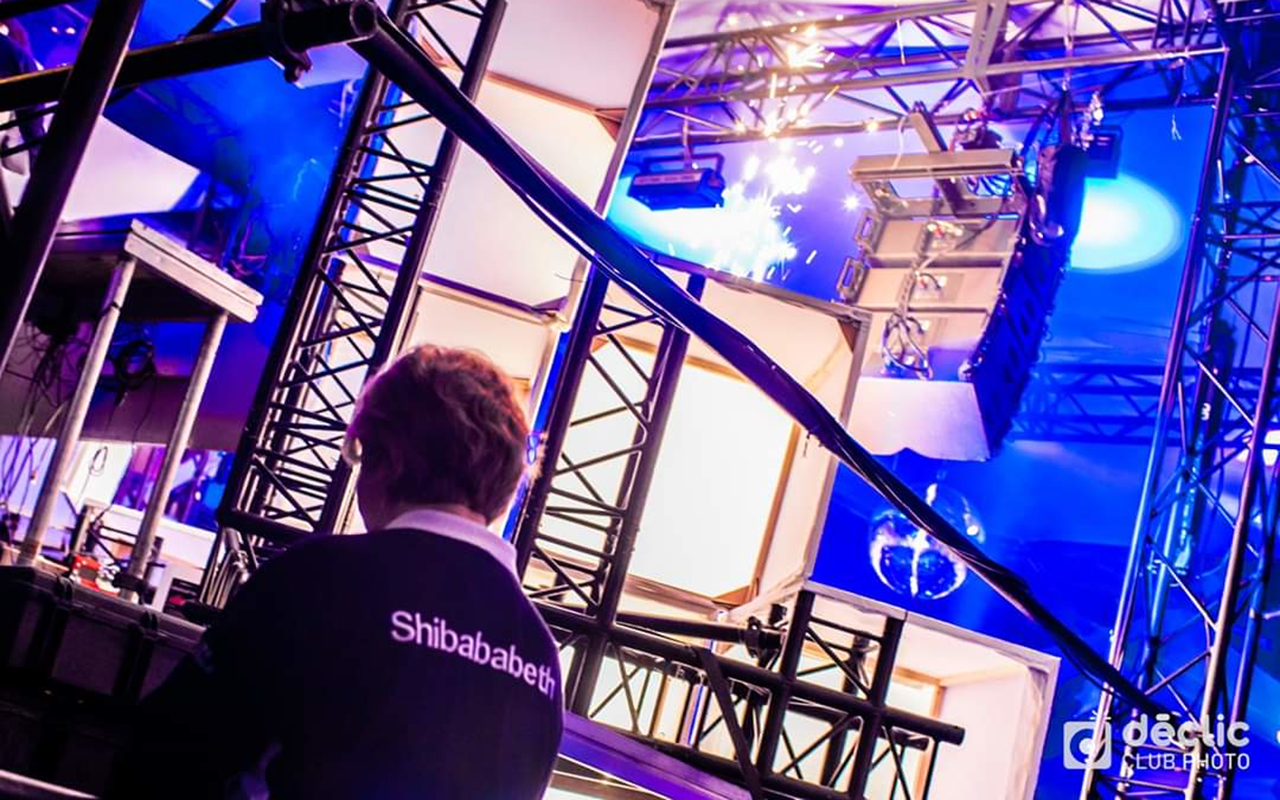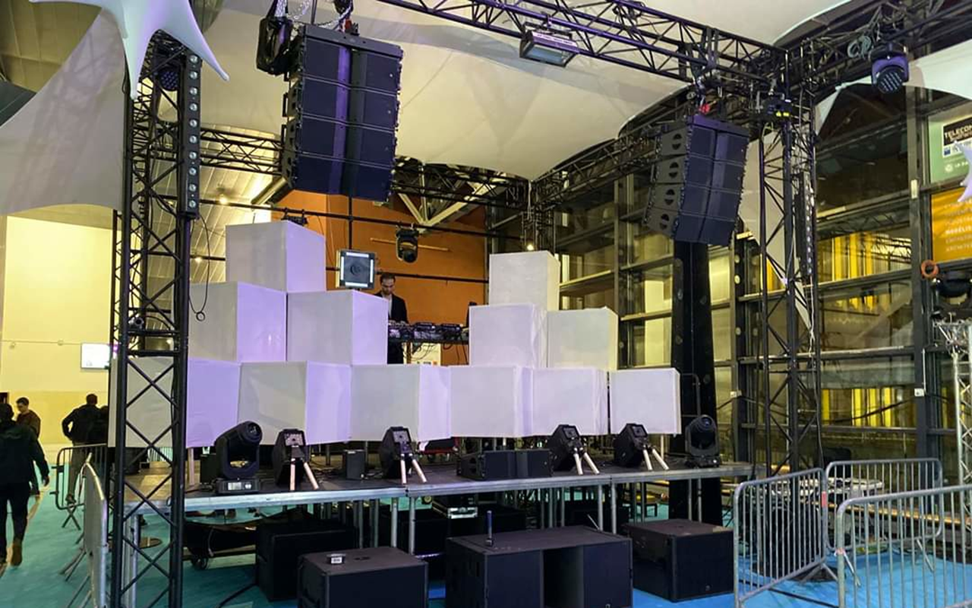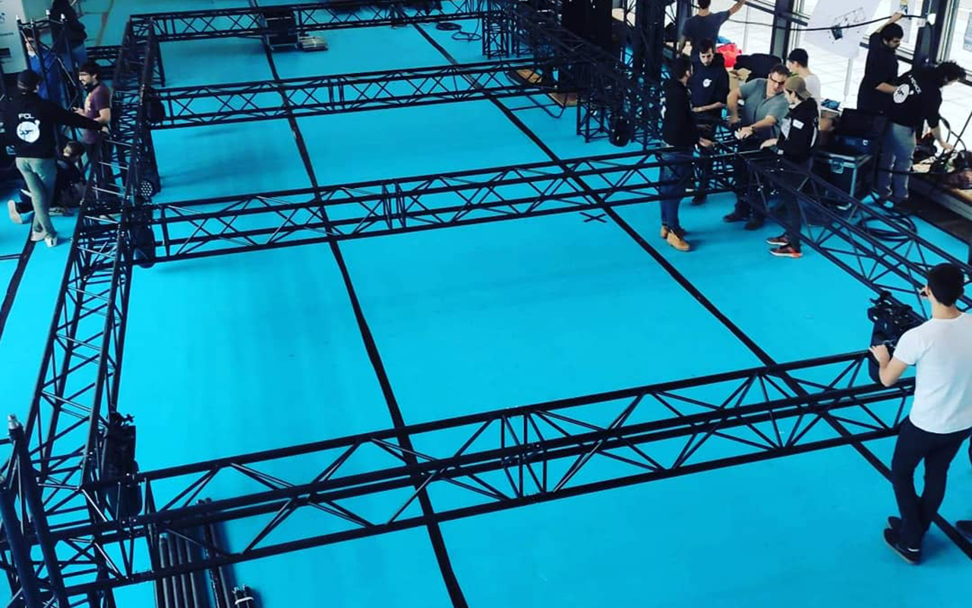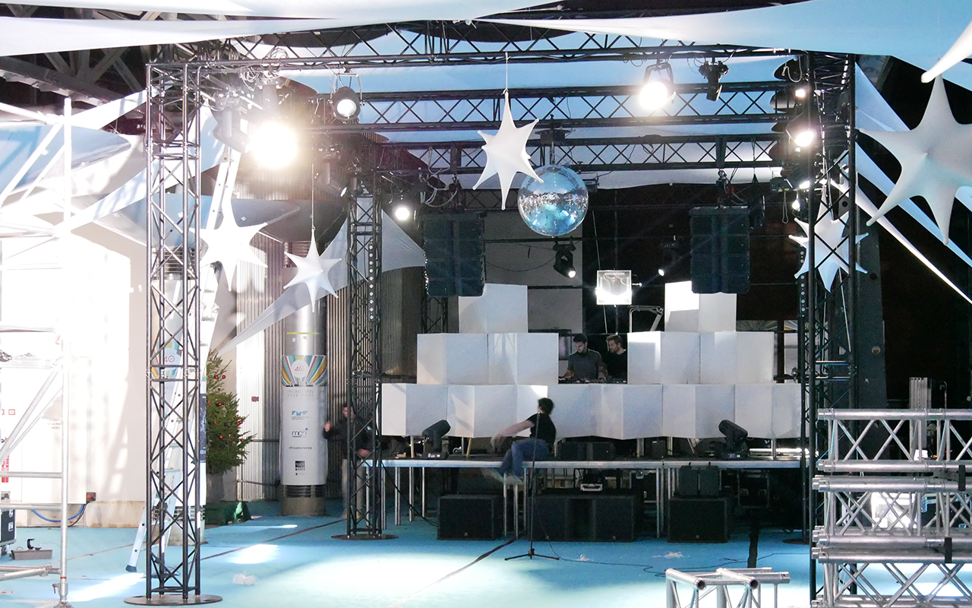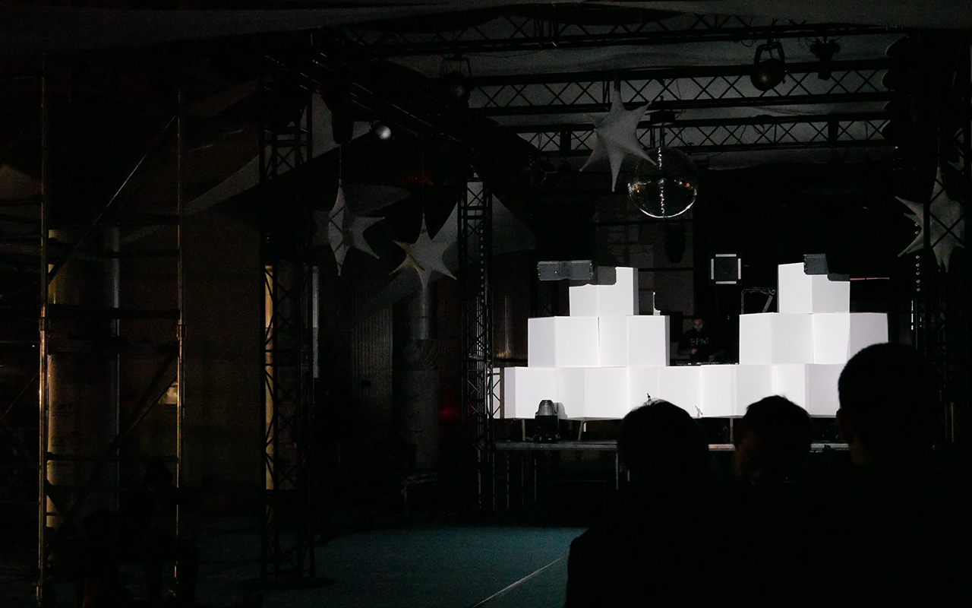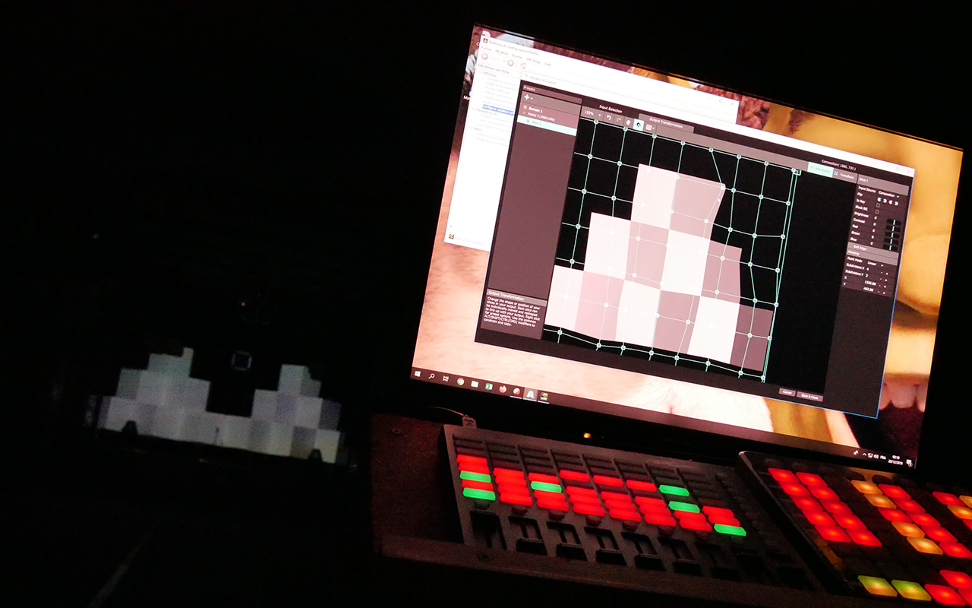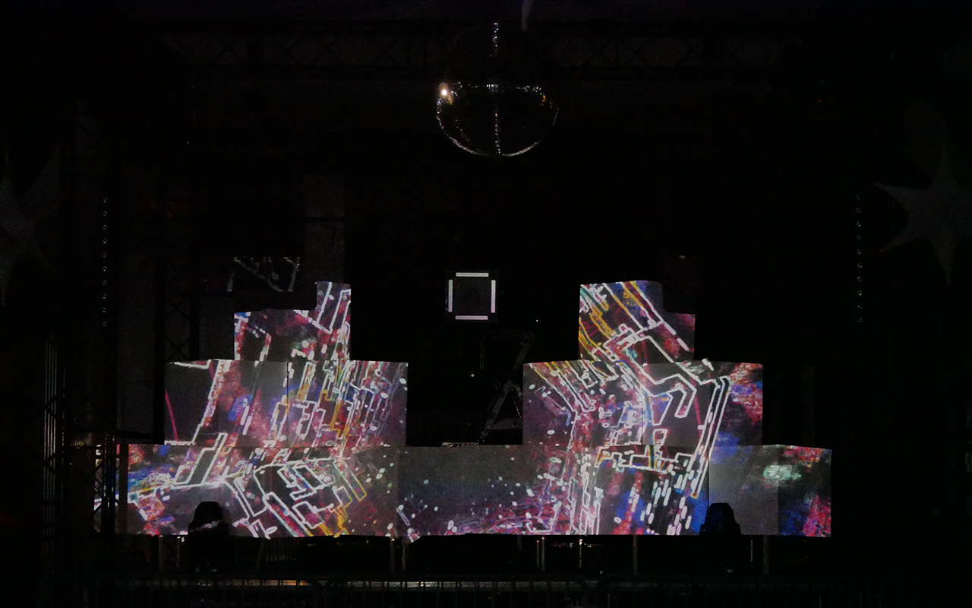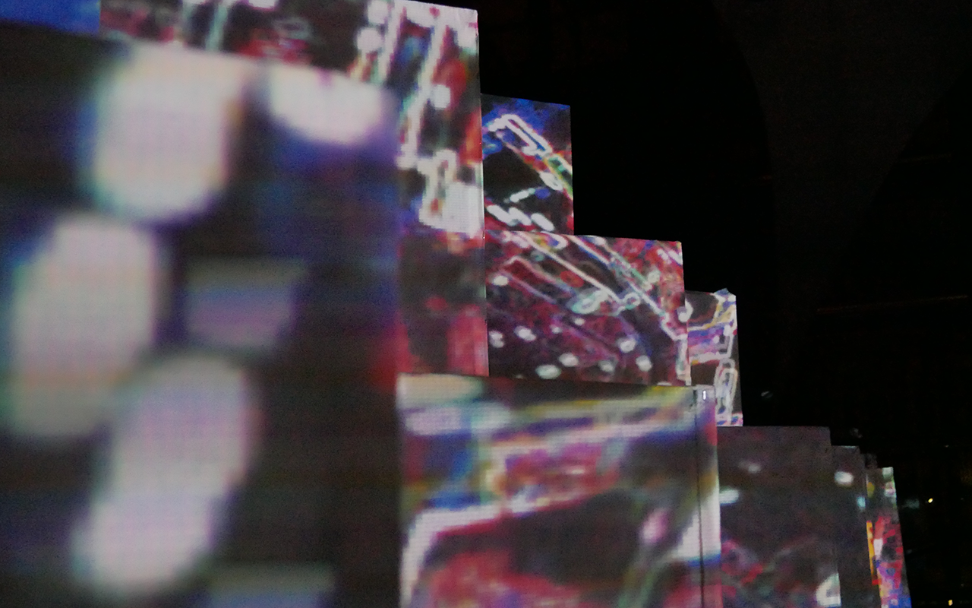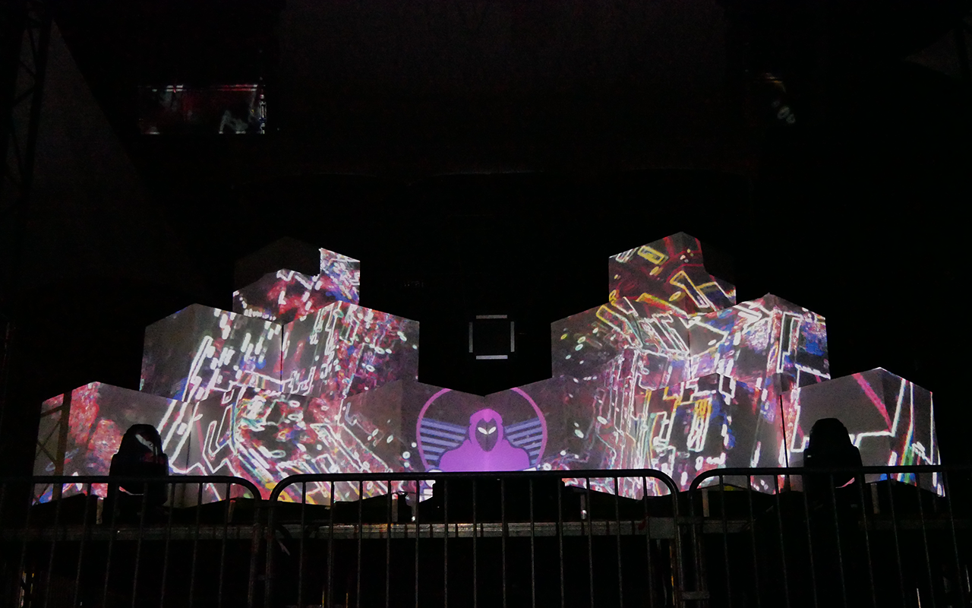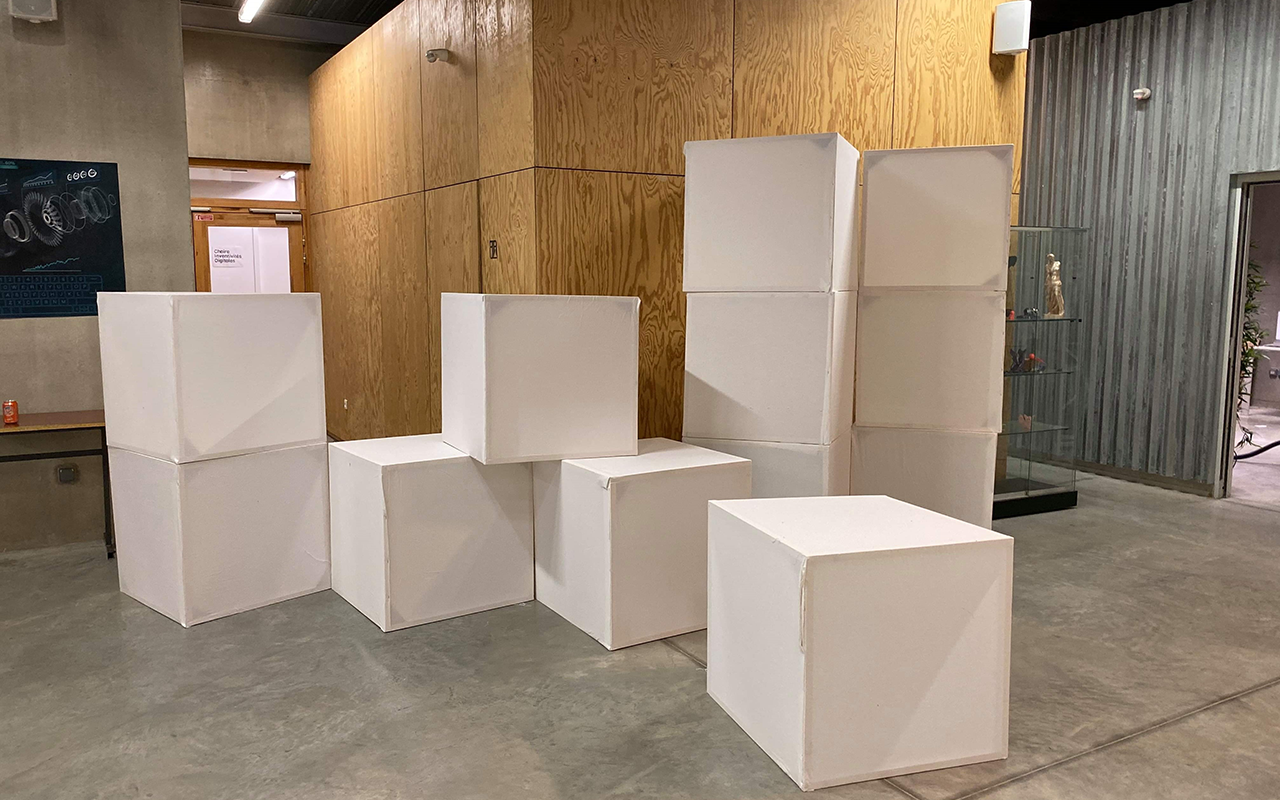CHRISTMAS : THE BIG VENUE
SPECIFICATION NOTE
- Preparation time : 3 months
- Expected audience : 950 people
- Budget : 32k€
- Security : consistent with public events
- Standardization of materials used
- The project is said to be feasible indoors, respecting the dimensions of the reception room
- Technique : the structure must be buildable within 48 hours
- Team : 24 people
- Set up : 48h
- Removing : 8h
DRAFTS
Reception room vues
V1
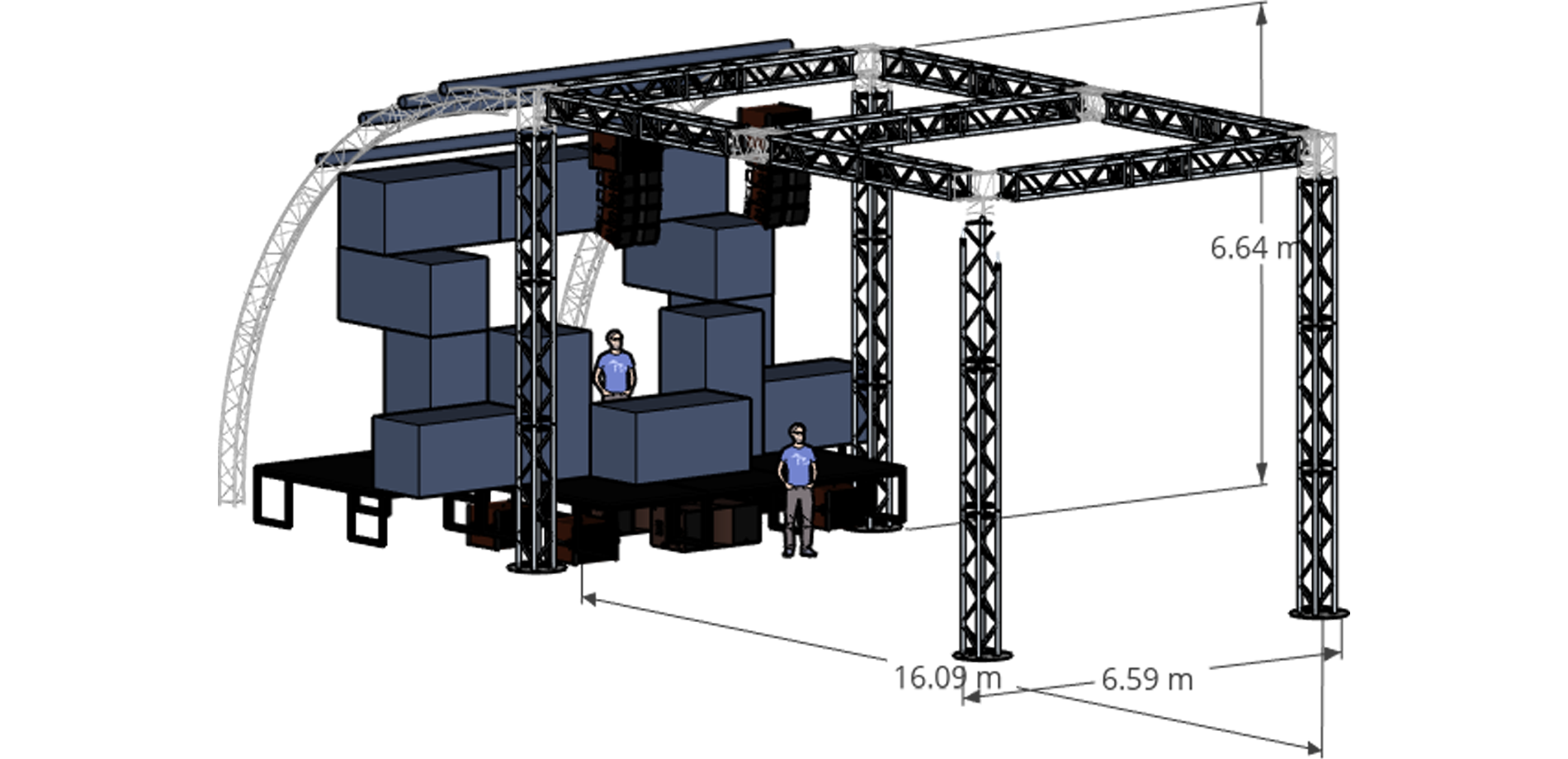
Design process within the materials stadardisation
V2
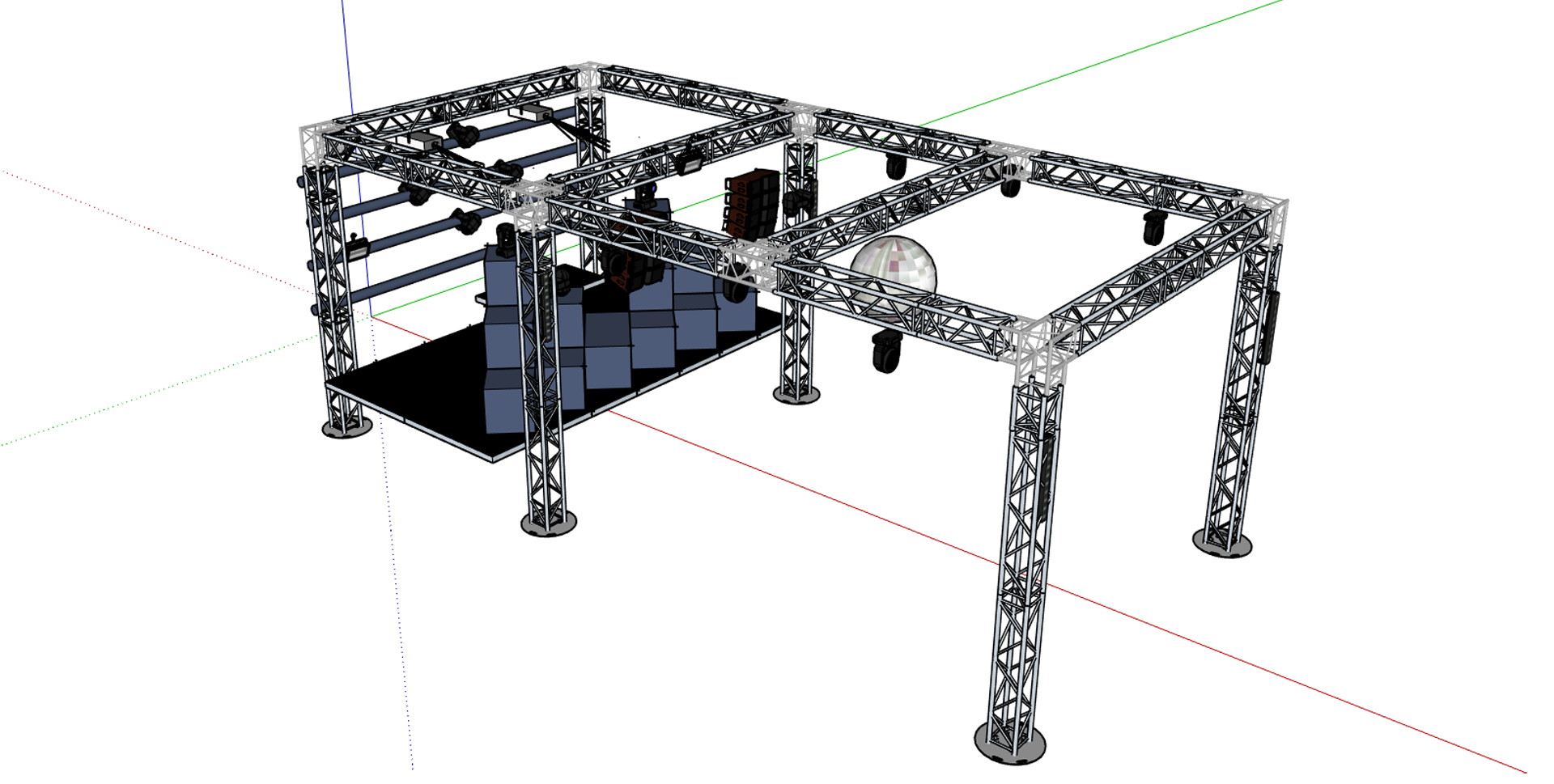
Better lifting control from a 6 legs design
Background scene changed to a pyramidal cubic design in order to simplify the modeling
Less high monitors
Last design iteration before the implementation into the venue place
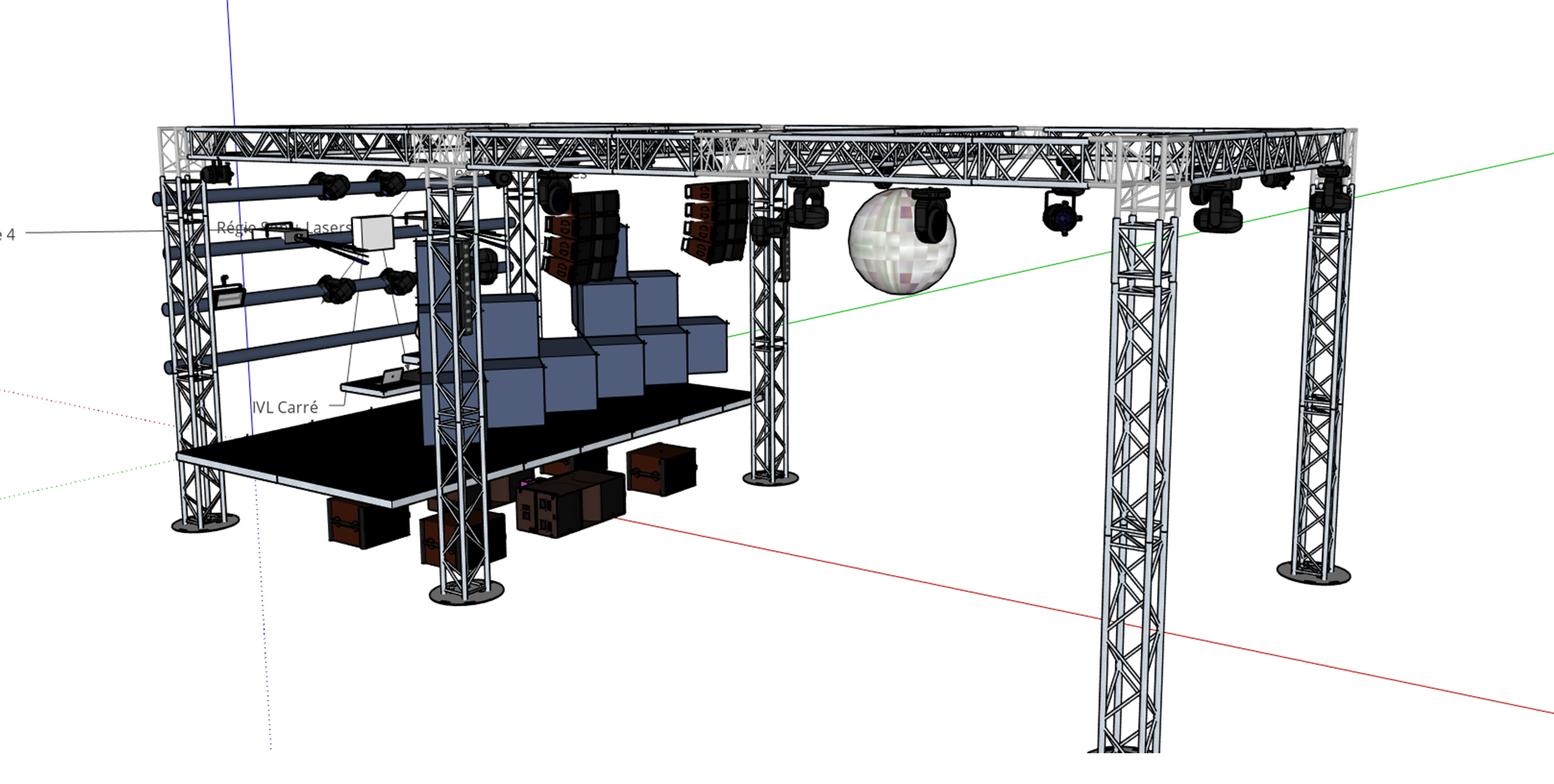
Subwoofer design
Smaller cubics sizes
Lights placement reoganisation
Cubes structure
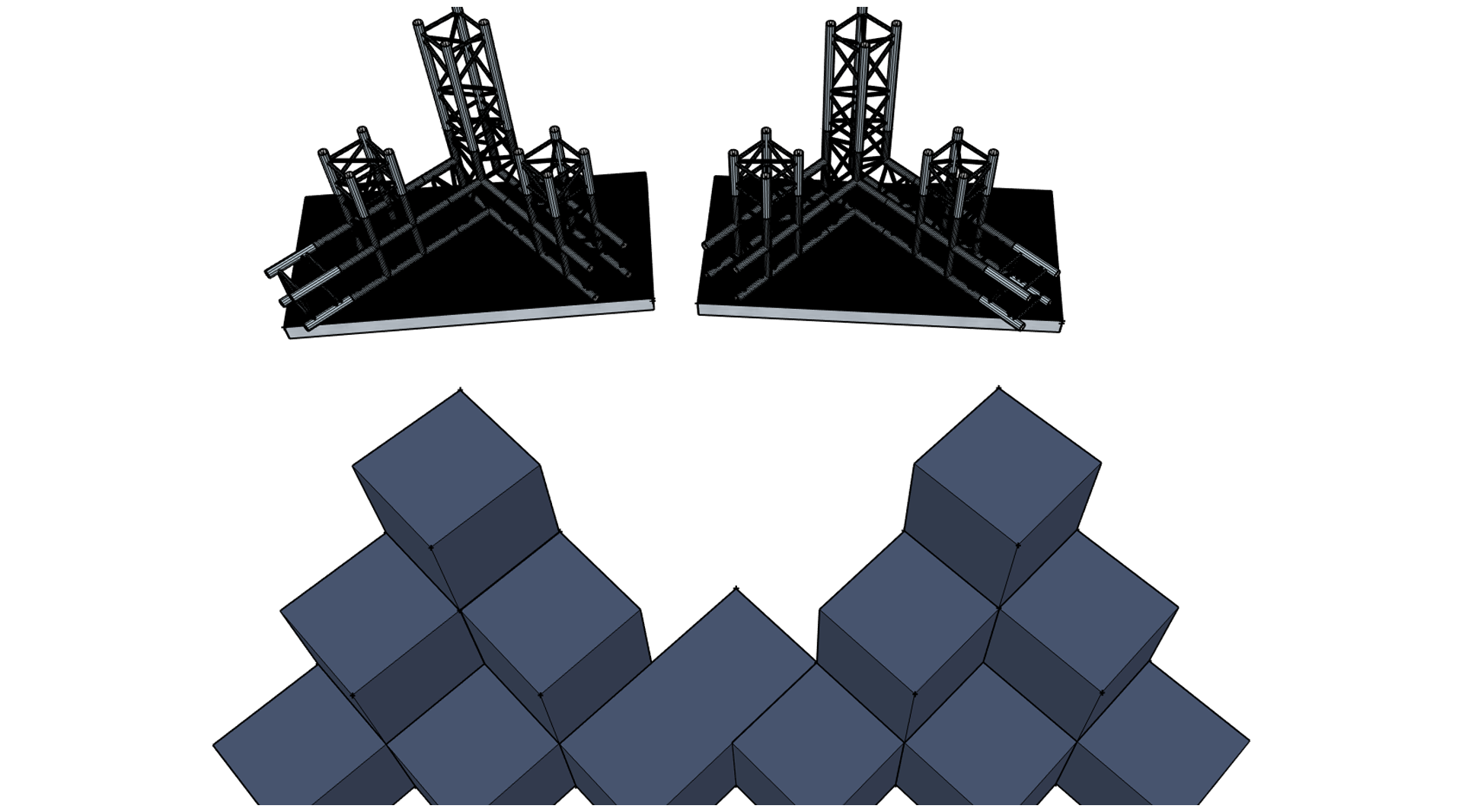
h*l*L : 75cm*75cm*75cm
Final design implemented into venue
We add some lycra from the top structure to increase reflection surface.
Sound design
Since we have a complet 3D plan including speakers sources, venue size, walls structures we are available to design the sound in order to optimize the sound propagation
Highs
I used a couple line array composed of 9 L-Acoustics Kara. 2 rigged groups of 4 plus a single front fill
Lows
I used a subwoofer mix (2KS28 + 4SB18) in order to increase the low response from different distances
The double subbs front line also know as a End Fire design, is supposed to create a frequency additive physic effect. This design also leads to a low residu behind the stage.
